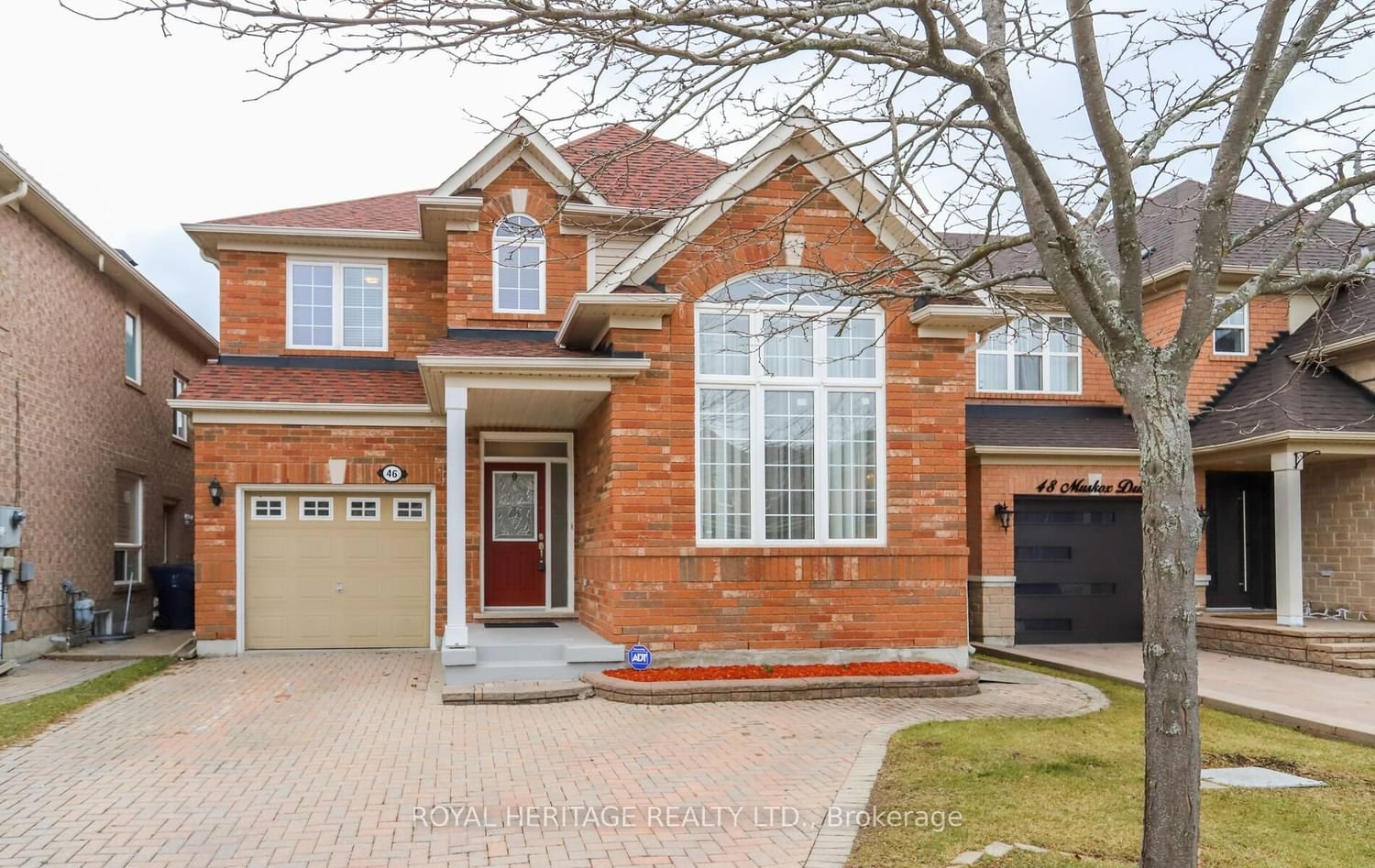$1,190,000
$*,***,***
4+1-Bed
5-Bath
1500-2000 Sq. ft
Listed on 3/20/24
Listed by ROYAL HERITAGE REALTY LTD.
GORGEOUS & IMMACULATE Mattamy Built.. Almost 2000 SQ FT of functional MAIN living space + added BSMT living space ..AIRY 9 Ft Ceilings plus 15 ft Cathedral Ceiling in front area of Living room with Soaring Palladian Windows adding tons of sunlight!!. TOTAL OF 5 BEDROOMS 5 BATHS!! NOTE: there are 3 FULL BATHS on the 2nd FLR : ENJOY LUXURY LIVING WITH EXTRA $$ from the BEAUTIFUL PROFESSIONALLY FINISHED Bsmt: Front Foyer has door to garage for your convenience..OPEN concept Kitchen with Family room for large family gathering: TALL kitchen cabinets with under counter recessed lighting: & Quartz counter.. W/O from Kitchen to the Interlk Back patio for your summer enjoyment: ORIGINAL OWNERS ! never rented..PRIDE OF OWNERSHIP..Relax in your JACUZZI Tub .. & SEP SHOWER in Prim. bdrm ensuite: Interlocking extended driveway with no sidewalk, goes along the side to the Separate Side door entrance then leads to back patio: ROOF ( 2021)WINDOWS (2020-2024)FURNACE(2020) NEW HWT
Wrap around interlking walkway leads to SIDE DOOR & Hardwood Stairs to a MODERN, PROFESSIONALLY Designed Bsmt Apt w/ lots of pot lights . Main flr Laundry is situated where it could be shared or there's Potential for 2nd laundry in Bsmt
E8157236
Detached, 2-Storey
1500-2000
8+3
4+1
5
1
Built-In
3
6-15
Central Air
Apartment, Sep Entrance
N
Y
N
Brick
Forced Air
Y
$4,290.81 (2023)
82.09x35.10 (Feet)
